Three Bedroom Home Range
Prices Start from $160,000!
Carpets and Tiles are now a STANDARD INCLUSION in our homes!
We take the hassle out of your new home build by including all of
your floor coverings.
Once we deliver your home, all you need to organise is your external connections, and call the removalist! You're ready to go!
Contact us now for a full price guide
|
The Avalon 98.34sq mt
|
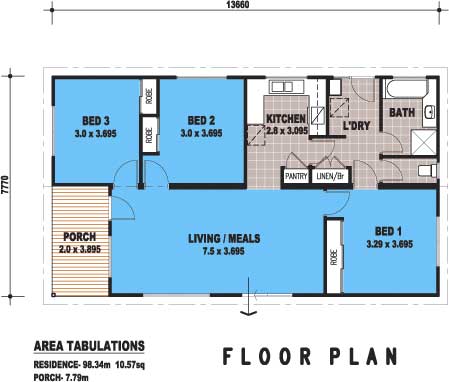 |
|
The Beaumont 136.68sq mt This 3 bedroom home has very generous living space with combined meals and living area. The adjoining lounge is very spacious with a divided entry. The master bedroom has access to the bathroom and all bedrooms have built in robes. Spacious kitchen with breakfast bar and pantry are a delight to work in. The Beaumont also has a full length front verandah, perfect for those hot summer days. |
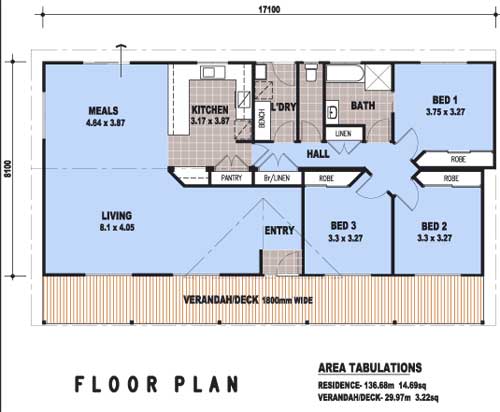 |
|
The Caralee 3 98.14sq mt
|
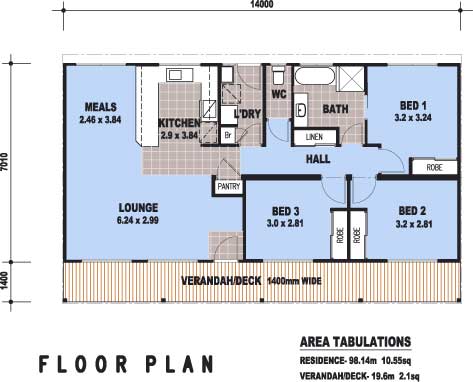 |
|
The Caralee 3B 99.18sqmt A new addition to our range the Caralee 3 B extends on the Caralee floor plan. A very dominant meals and living area with adjacent kitchen makes the Caralee 3B an exciting design. Bathroom and laundry are centrally located in the design. Great sized bedrooms with robes and a generous living area. A full length verandah along the front provides a great area to sit and relax as well as providing shade. |
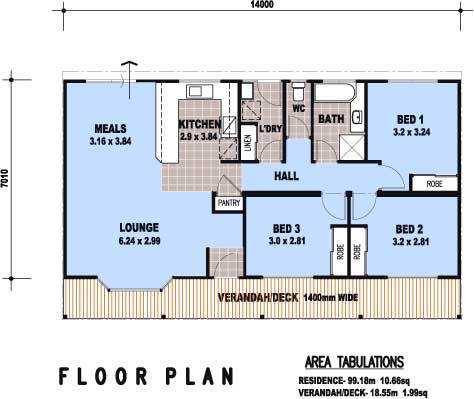 |
|
The Charlotte 105.43sq mt This home is becoming one of our most popular designs so far. With an abundance of verandahs, extended living area with bay window and a master bedroom complete with large robe and en-suite. This is a great addition for any family.
|
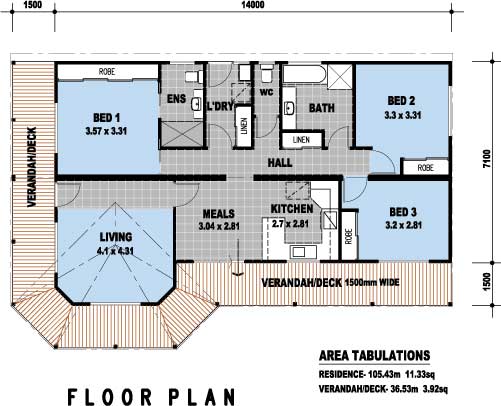 |
|
The Grange 154.58sq mt
|
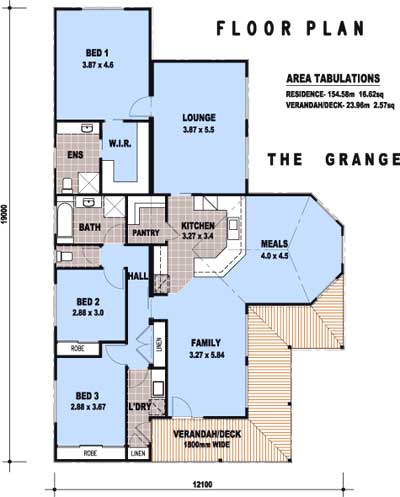 |
|
The Grange B 163.45sq mt
|
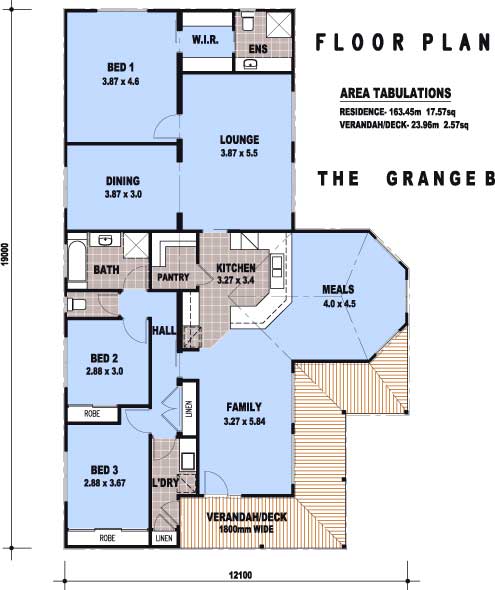 |
|
The Lincon 121.81sq mt
|
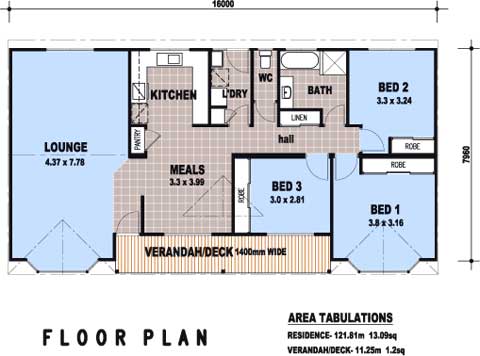 |
|
The Orion 121.52sq mt The Orion is another new addition to our designs, the Orion features a master bedroom with walk in robe and ensuite. With a very large meals area and living area the Orion is a very spacious design that optimises the available space. Again we have incorporated a verandah and decking that covers the entire front providing shade for these rooms. As with all our designs the kitchen is well appointed and utilises all space effectively. |
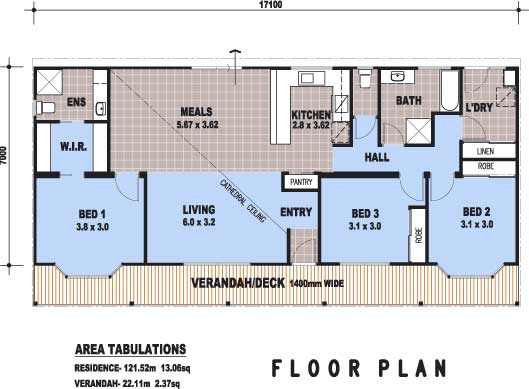 |
|
The Sambell 150.76sq mt This home is designed to give the family space, with a lounge, generous meals area and a family room. Having the master bedroom with en-suite and walk in robe down one end of the home, parents have a retreat to enjoy whilst the kids play in the family room or out on the verandah surrounding the family room.
|
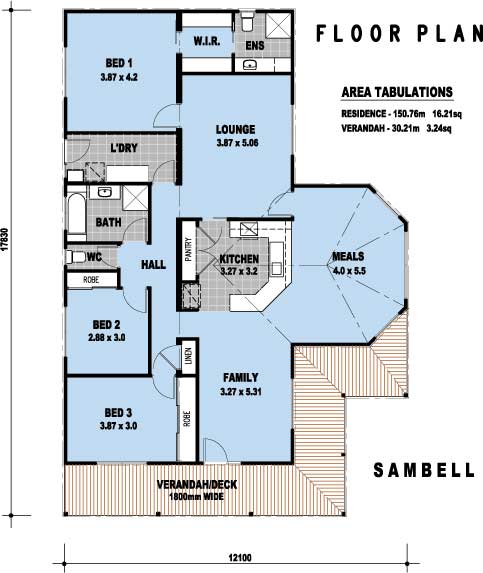 |
|
The Wentworth 133.65sq mt This design boasts style and luxury, with a huge lounge living area that has plenty of room to move, with lovely cathedral ceilings. The kitchen dining area is spacious with modern conveniences, and the meals area has a beautiful cathedral ceiling also. The main bedroom has a walk-in robe that goes through to an ensuite. A second bathroom at the other end of the home is for the second and third bedrooms. |
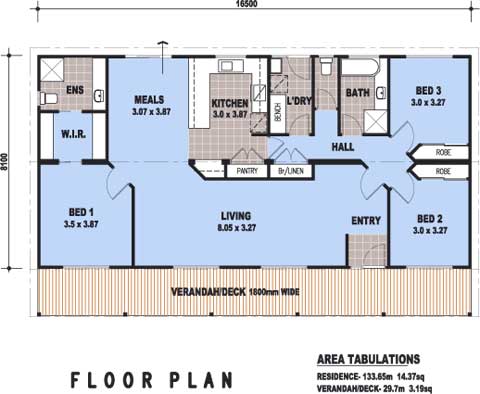 |
|
The Willow 104.49sq mt Entry to this home is from a lovely porch into the living area. The U shaped kitchen is well designed and functional having the meals area adjacent. The main bedroom has private access to the bathroom giving it that ensuite feel and all bedrooms are of a large size with built in robes. |
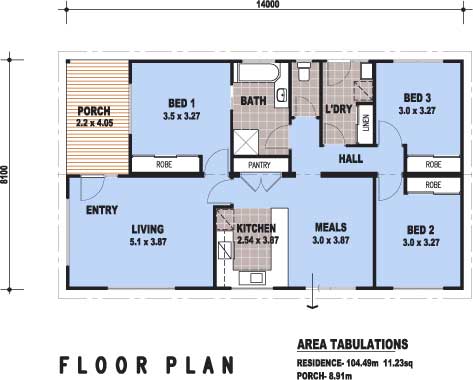 |
|
The Windsor 116.0sq mt The floor plan for the Windsor is very generous with living area space as well as entertaining space in the meals and kitchen areas.. The main bedroom has access to the bathroom and all bedrooms have built in robes. The design of the kitchen optimises the space and has a pantry as well as built in robes in the hall. |
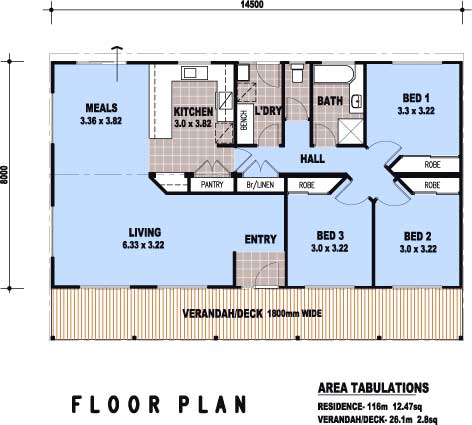 |
All the designs on this page are copyright, and cannot be copied wholly or in part without written permission from Kybren Pty Ltd
